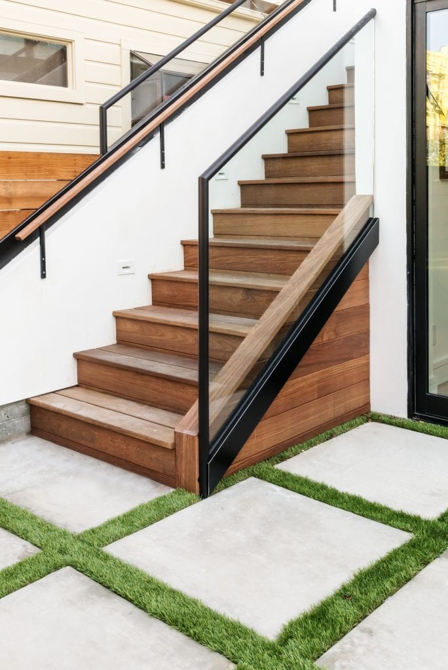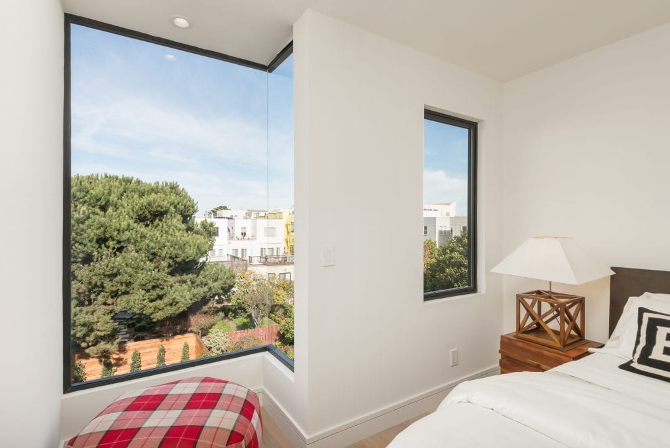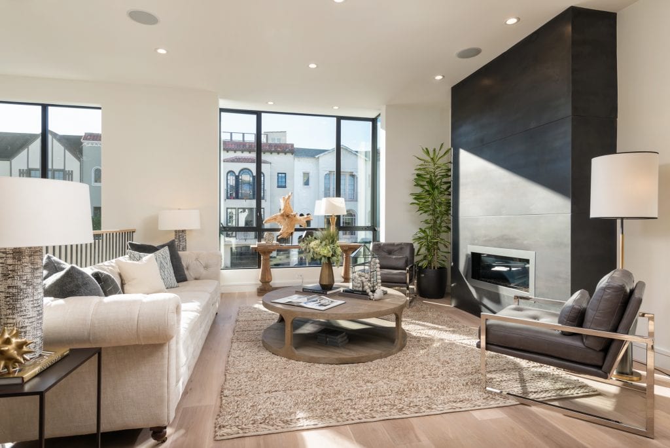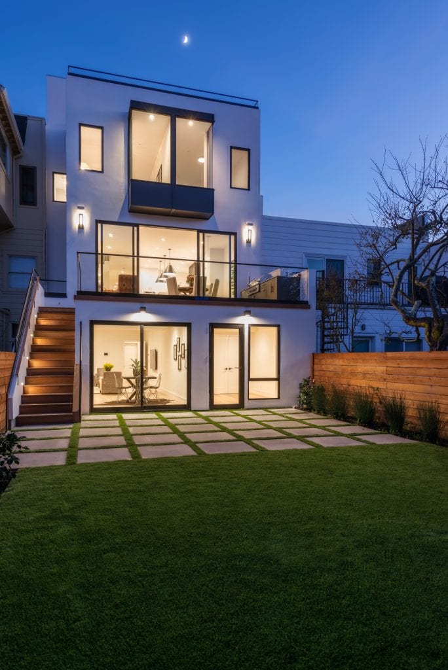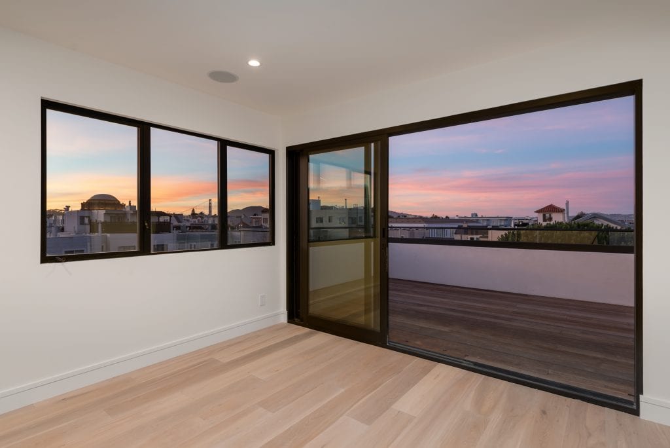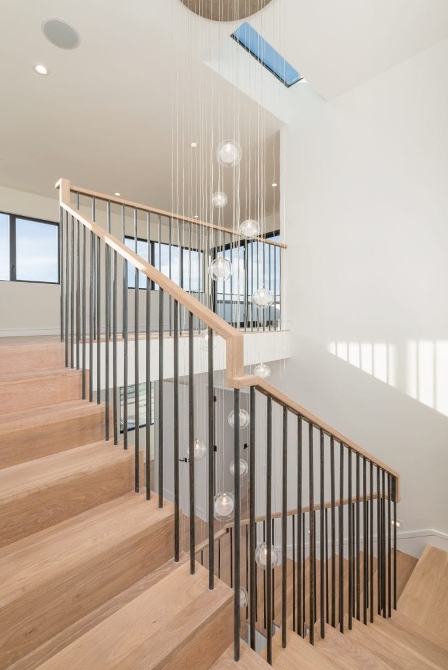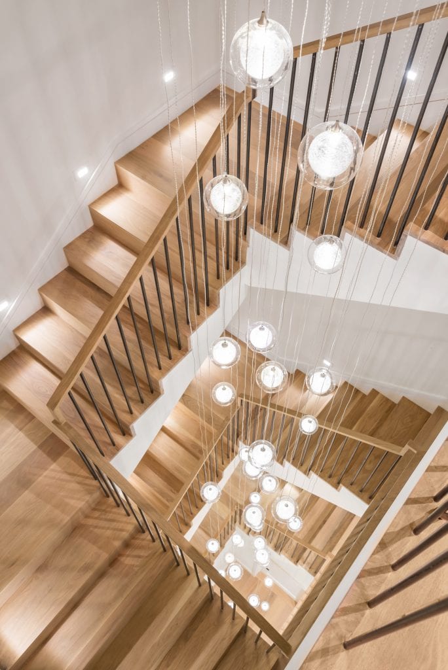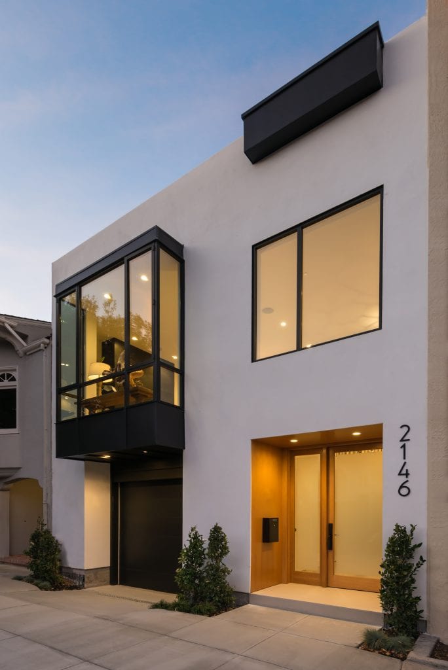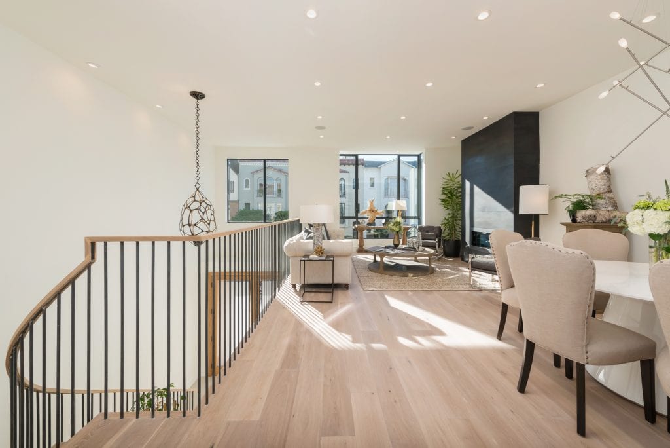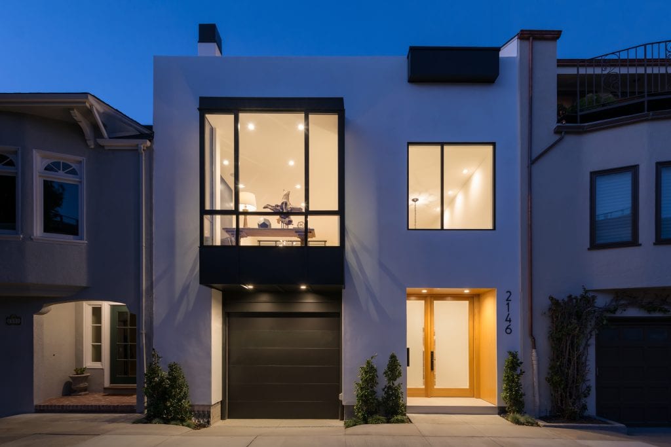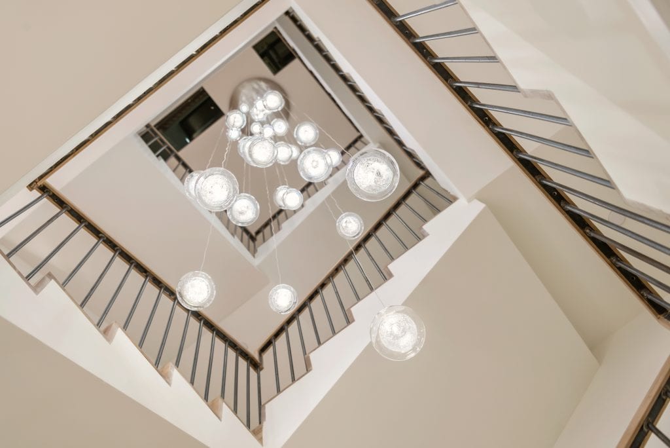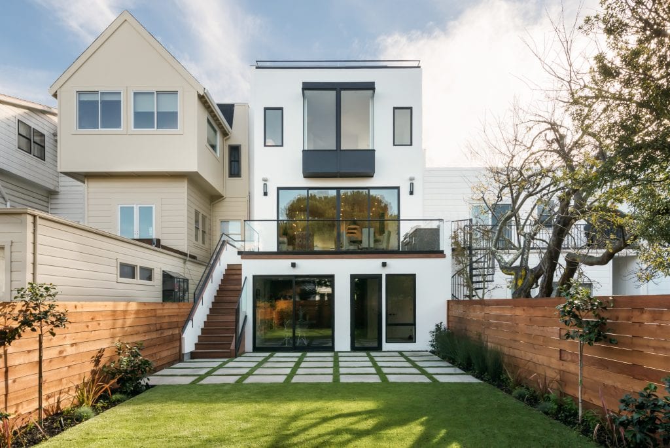Description
The Bay Street project consisted of a complete interior remodel, rear expansion and vertical addition of a third floor plus a fourth-floor penthouse to an existing single-family home located in the heart of San Francisco’s Marina District. The ground floor slab was substantially lowered for additional ceiling height at the ground floor, which required full replacement of the building foundation system. Because the site is underlain by sandy deposits that have a potential for liquefaction, foundational support is provided by a reinforced concrete mat slab, which helps to reduce differential settlements following moderate to strong earthquakes. Engineered wood and long span steel beams along with strategically placed prefabricated shear panels are employed throughout the building to achieve the expansiveness and flow of natural light required as part of the architectural vision.
Highlights
- Occupancy: single-family residential
- 4-stories
- Architect: Winder Gibson Architects

