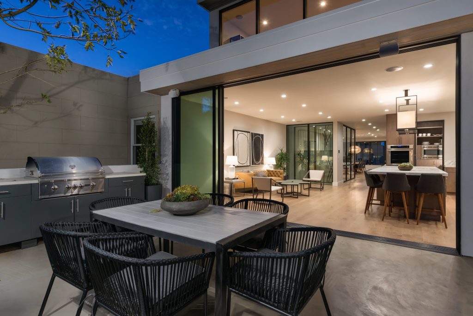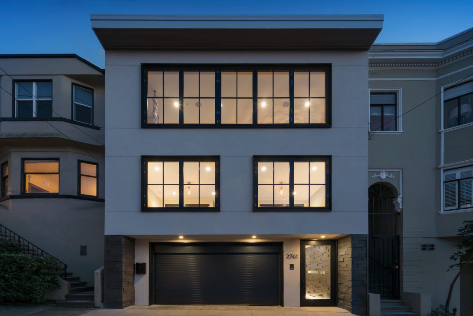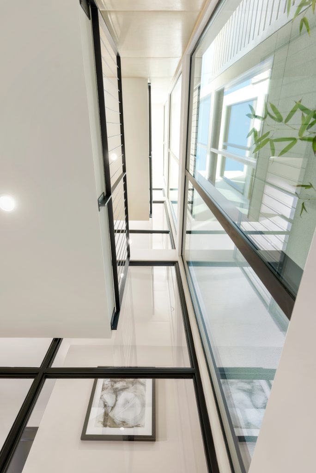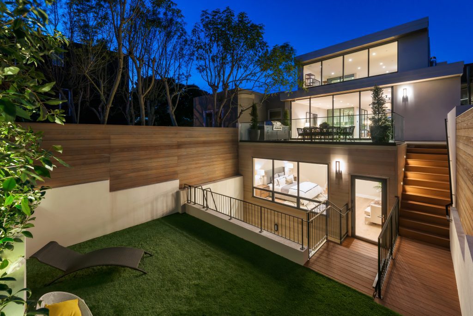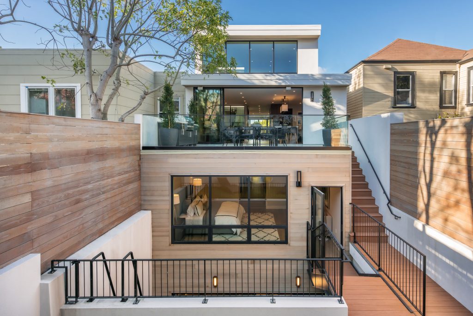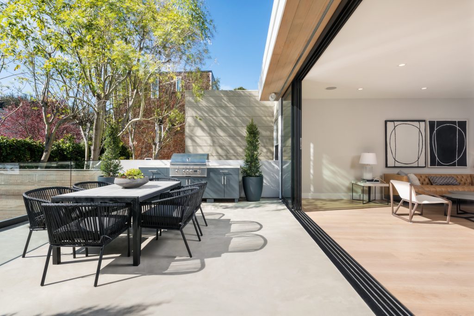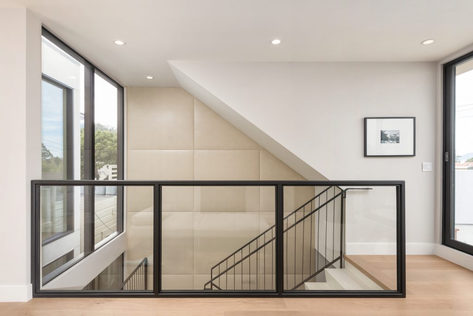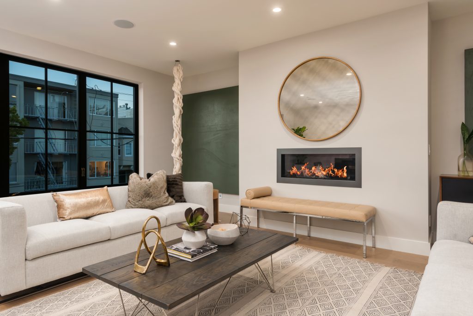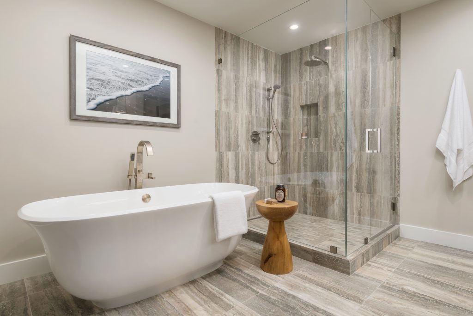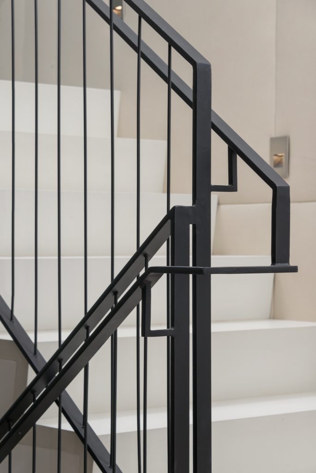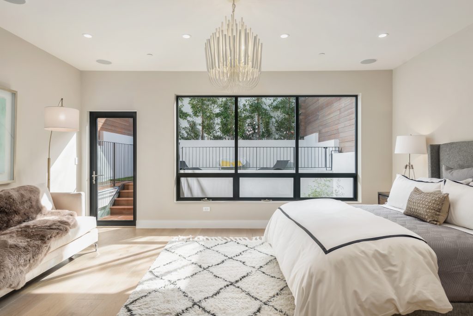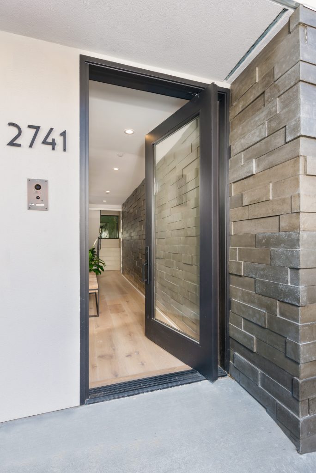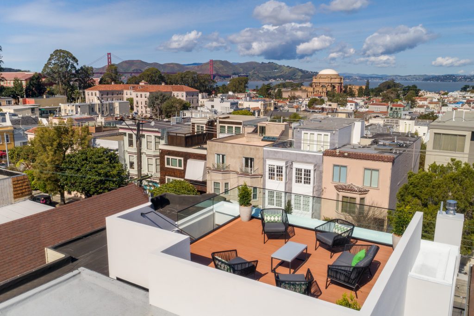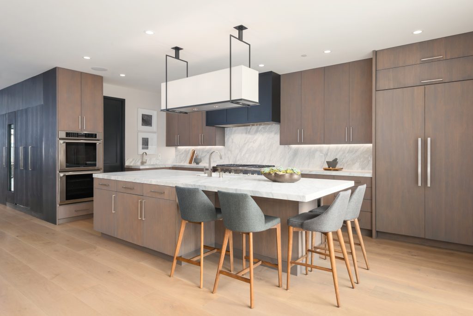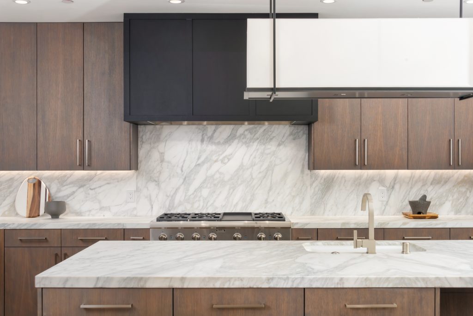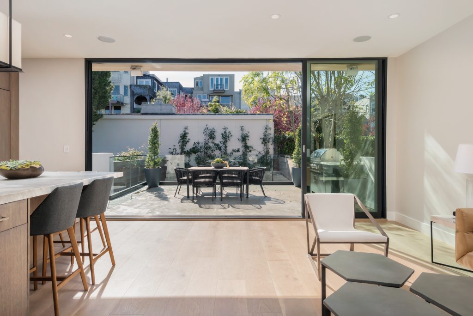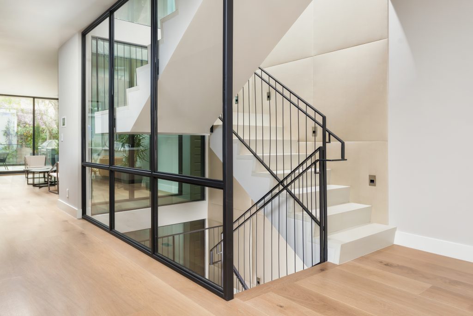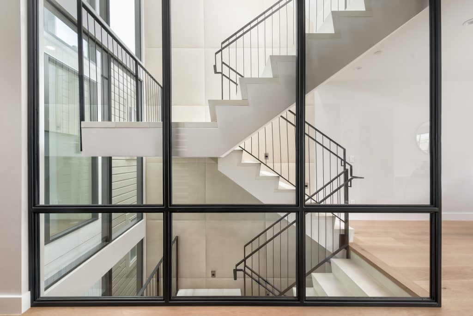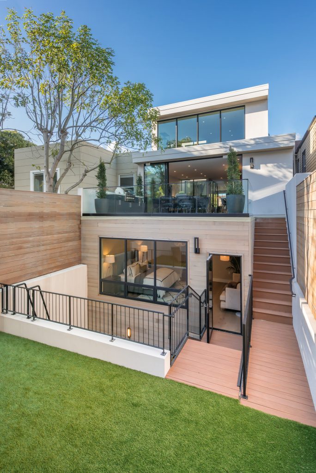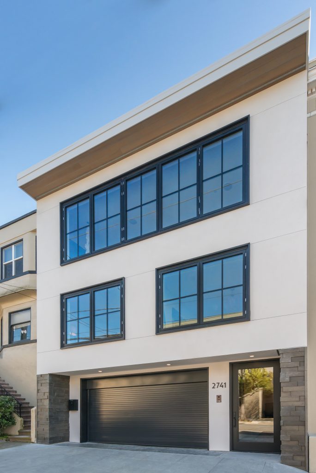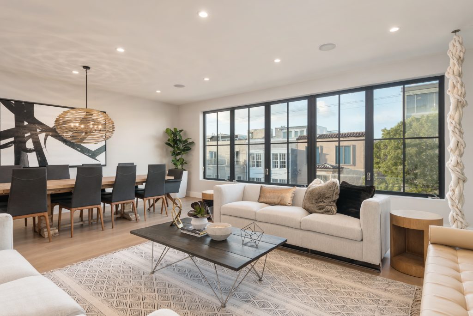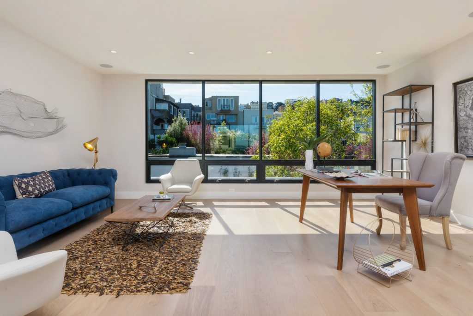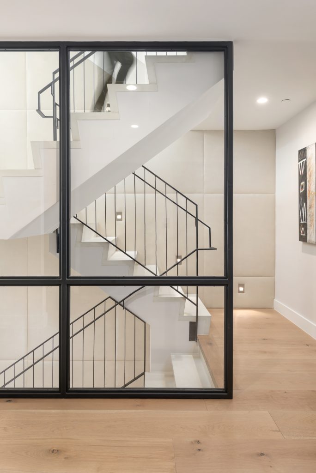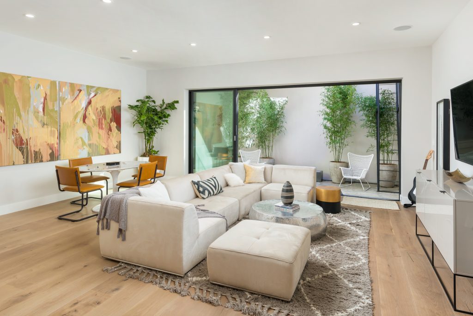Description
This 2-unit residence in Cow Hollow underwent a complete interior remodel, rear expansion and third floor vertical addition. The result is a truly stunning and luxurious modern home that embodies the concept of indoor/outdoor living.
The floor of the ground-level unit was substantially lowered for additional ceiling height, which required full replacement of the building foundations with new spread footings supported on bedrock as well as a new concrete slab-on-grade. The living space continues outdoors to an excavated terrace surrounded by 12-foot concrete retaining walls. Due to the close proximity of the adjacent buildings to the east and west, the new footings under the existing building were constructed in sections. Additionally, temporary shoring of soils at the area of the rear addition using a soldier pile system was required, and HPE closely coordinated the foundation detailing with the shoring engineer. Along with plywood shear walls and prefabricated shear panels throughout, the lateral system employs a steel special moment frame at the front of the ground level to accommodate the 16-foot garage door.
The upper living unit occupies the first, second and third floors of the building and consists of three bedrooms, large open-concept living and kitchen spaces, a rec room, three outdoor terraces, an custom open steel stair and an elevator providing access to all levels. Access to the rear yard from the first-floor primary bedroom is provided by a bridge across the basement-level terrace. Expansive full-height sliding glass doors and windows at all levels of the stepped rear façade presented several design challenges, including vertically and horizontally offset shear walls and gravity load carrying members. The full-height open stairwell and adjacent lightwell at the west side of the house create a significant structural irregularity in the floor and roof diaphragms, which was carefully considered in the lateral analysis.
Highlights
- Occupancy: 2-unit residential
- 3-stories over basement
- Architect: Winder Gibson Architects
- Temporary shoring design: Benjamin P. Lai & Associates

