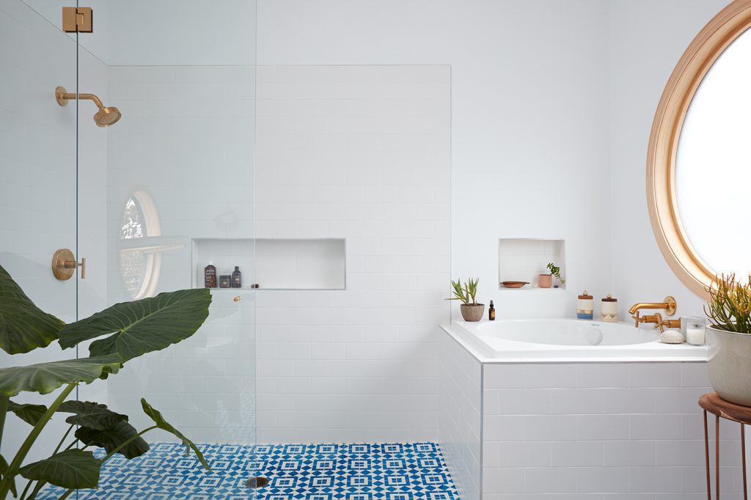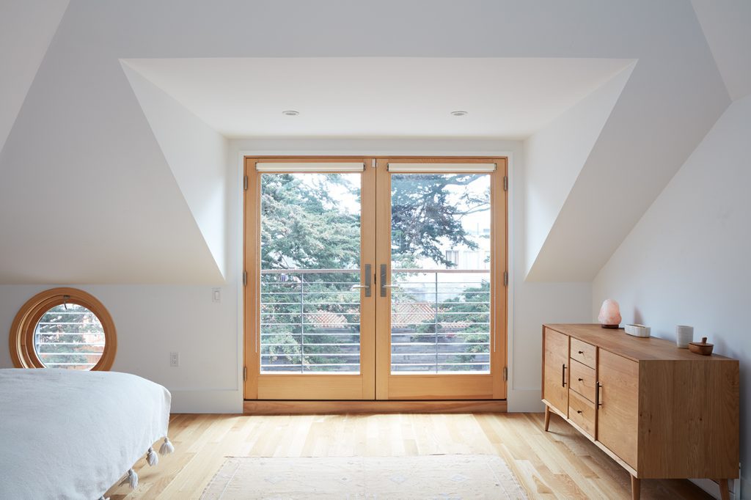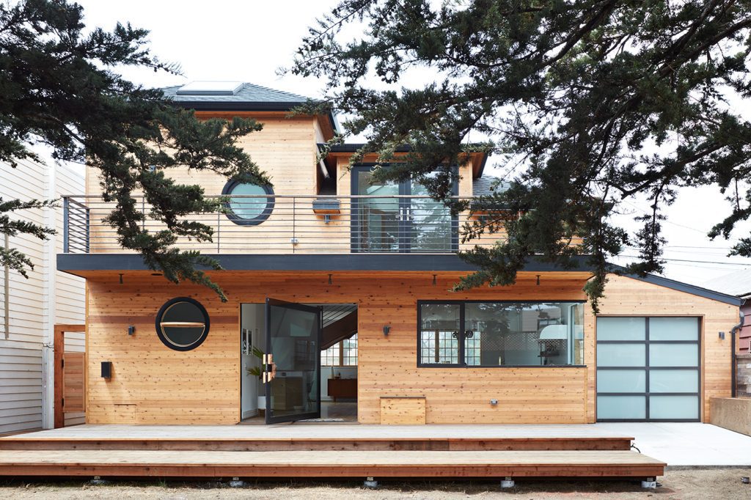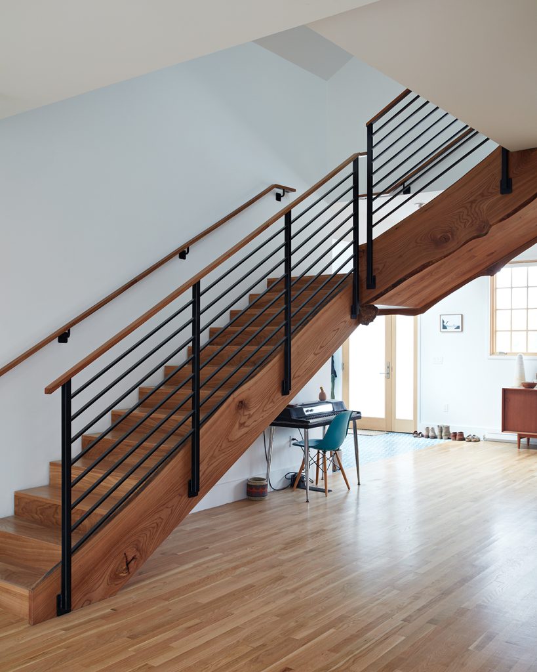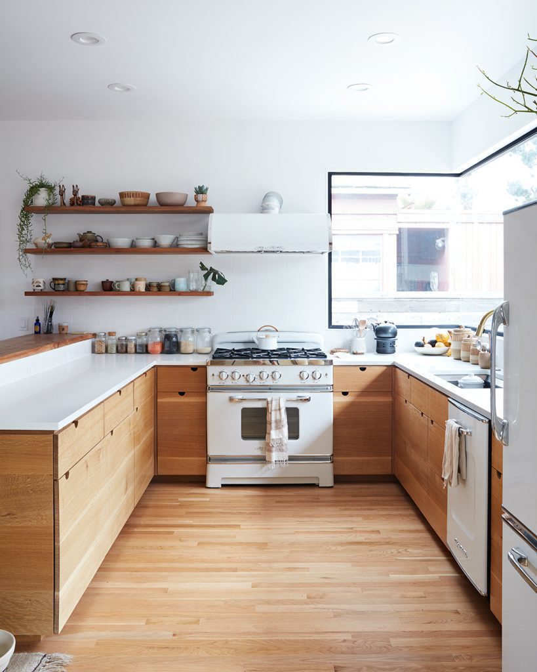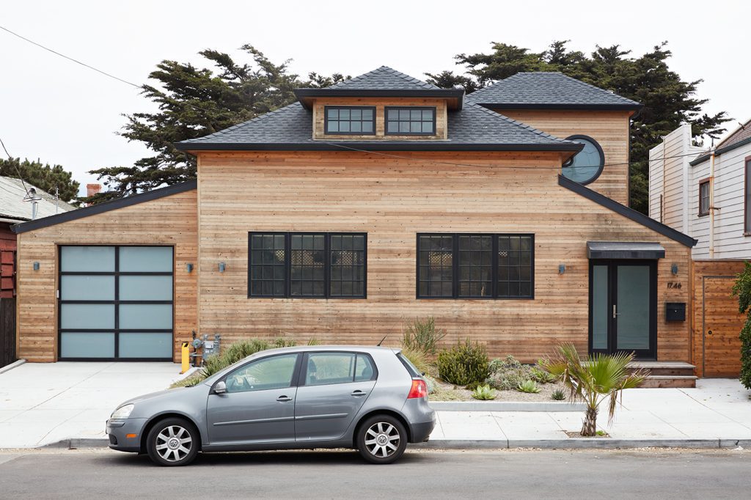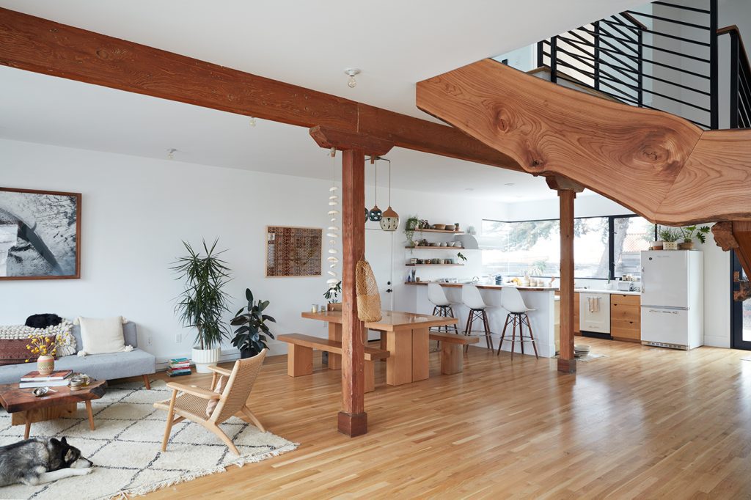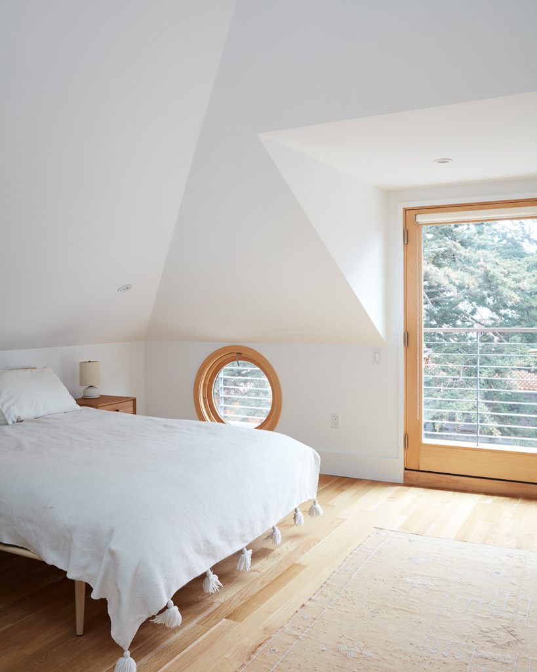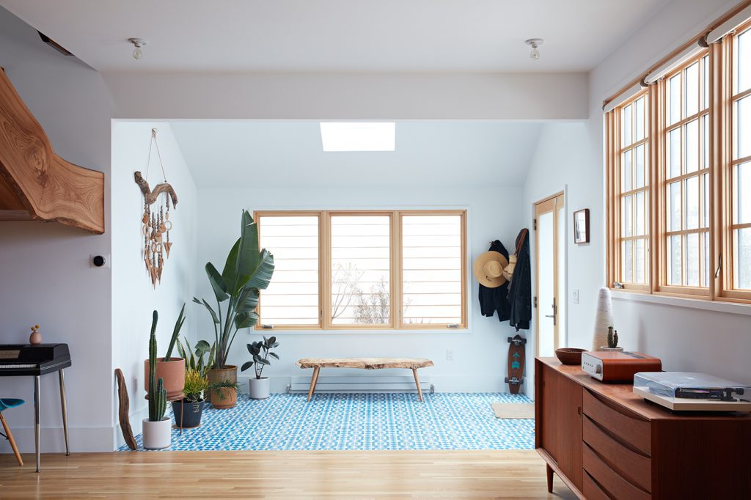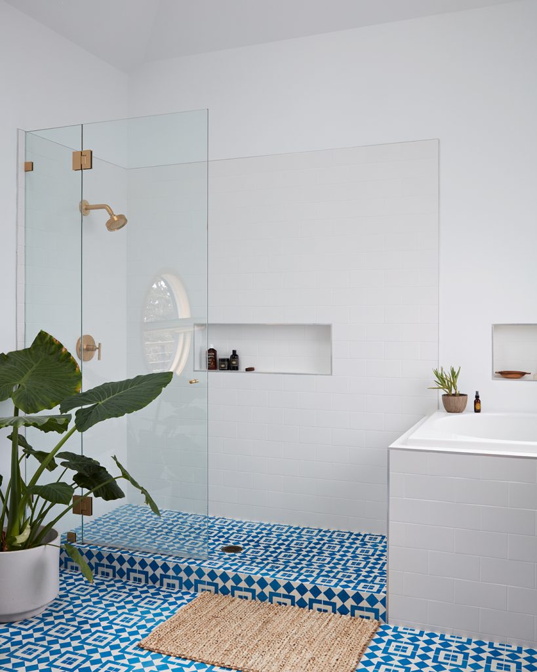Description
An old horse barn located on two lots in the Outer Sunset neighborhood of San Francisco was transformed into a beautiful single-family home. The project consisted of an extensive remodel of the interior space, a garage addition, a second-floor cantilevered deck and bedroom addition, and a custom interior wood-and-steel stair. Several structural upgrades were also completed, including strengthening of the roof rafters, seismic upgrade with new plywood shear walls, and foundation upgrades. A unique wraparound window at the kitchen is achieved with a cantilevered header on one side that carries a simply-supported header along the perpendicular wall.
Highlights
- Occupancy: single-family residential
- 2-stories over crawl space
- Architect: Mason St. Peter
- Press: dwell

