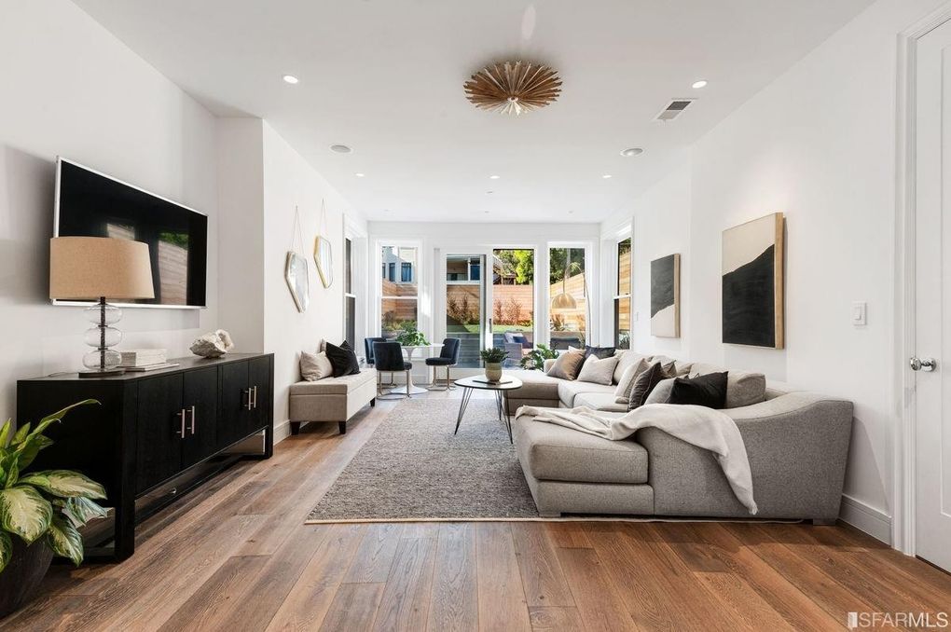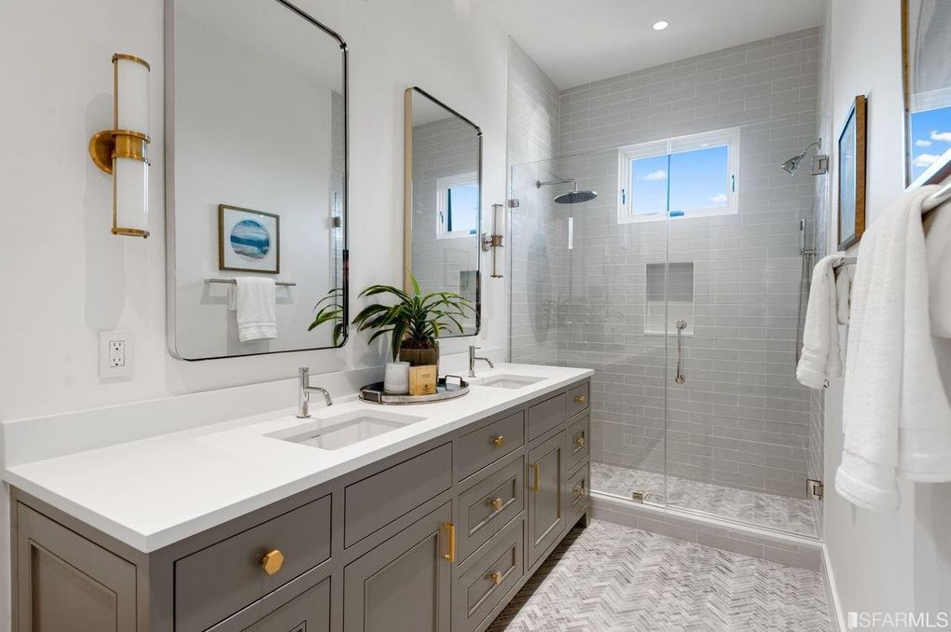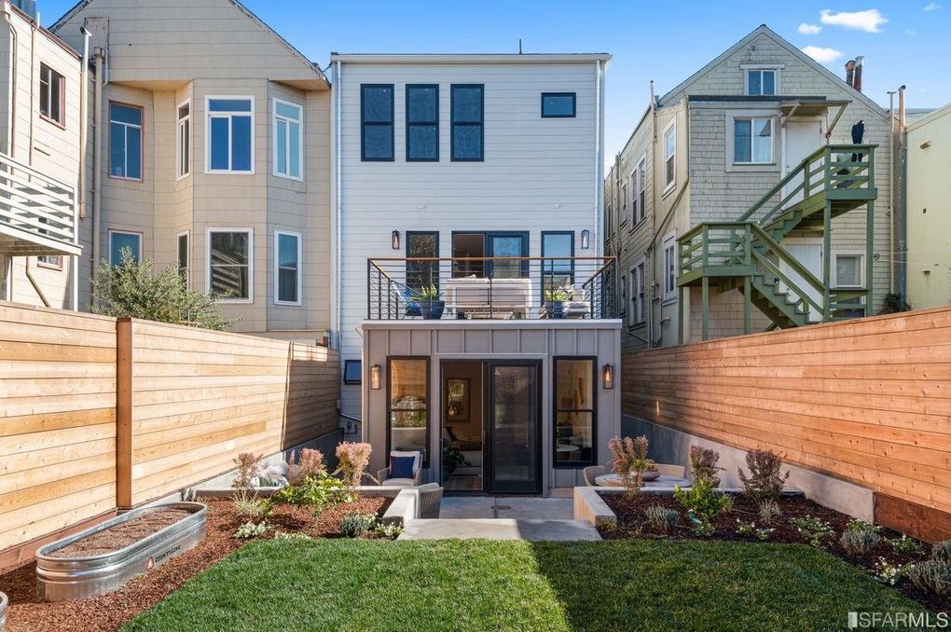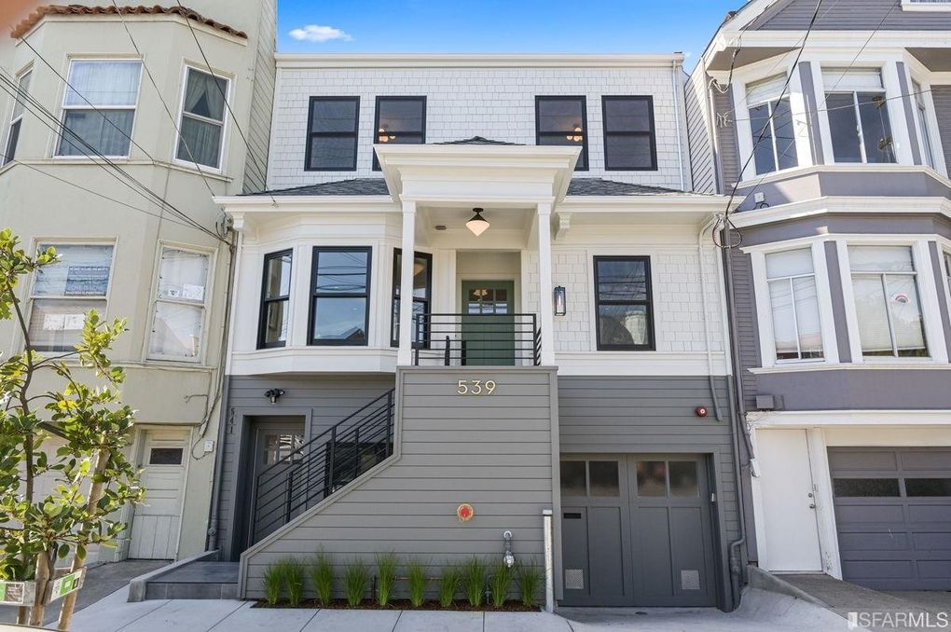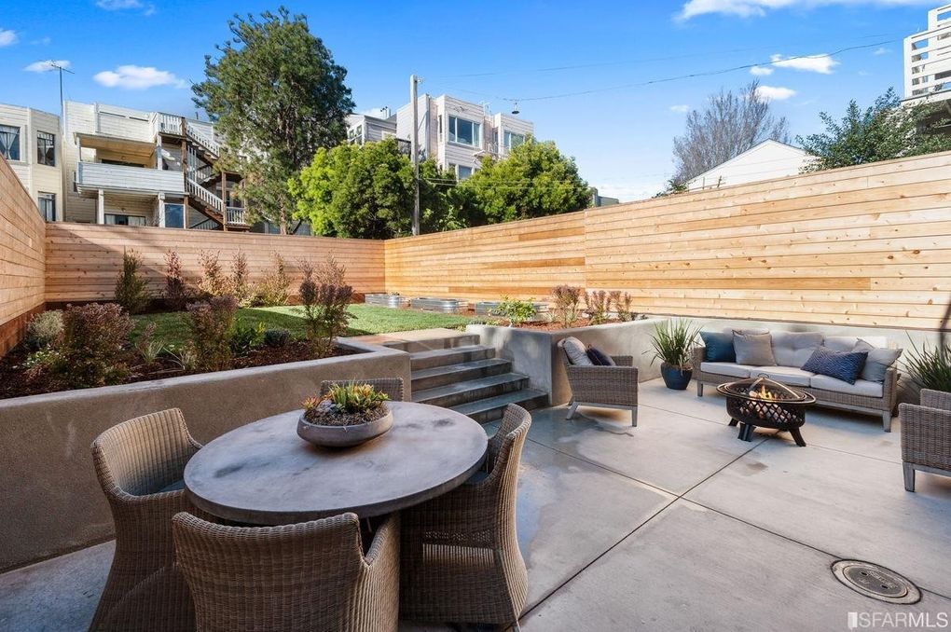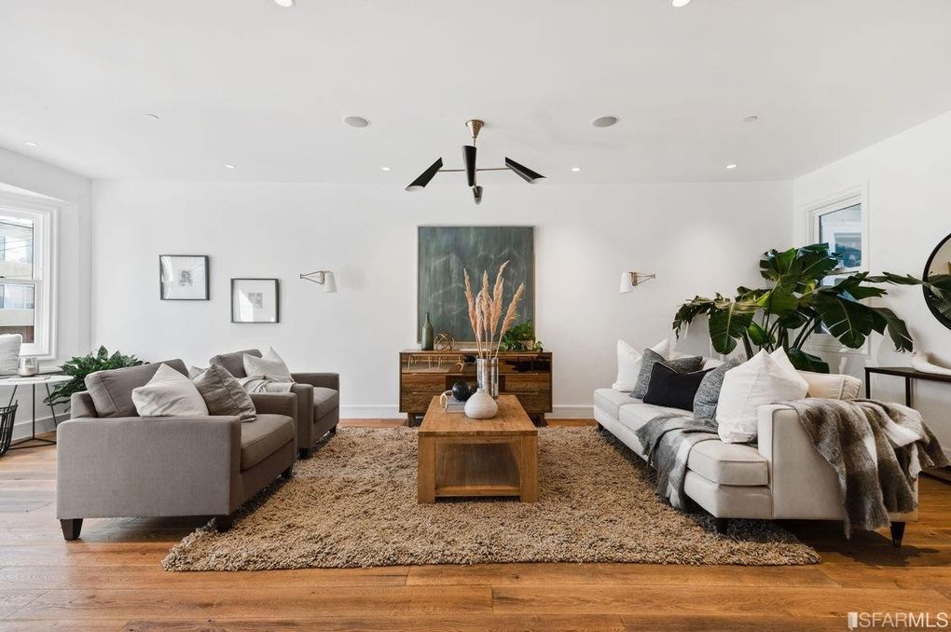Description
This beautiful remodel of a single-family home in the Inner Richmond consisted of a full reconfiguration of interior walls and lowering of the ground level slab-on-grade by 18”. The amount of interior living space was more than doubled with the addition of a new third floor as well as expansion of the building footprint to the rear.
The building was seismically upgraded and all existing foundations were replaced to accommodate the added third floor and the lower ground floor slab elevation. Structural services also included new wood and steel framing for the custom interior stair as well as the design of landscape retaining walls that frame the new sunken rear patio.
Highlights
- Occupancy: single-family residential
- 3-stories
- Designer: Kelly Condon
- Photos by Lunghi Media Group


