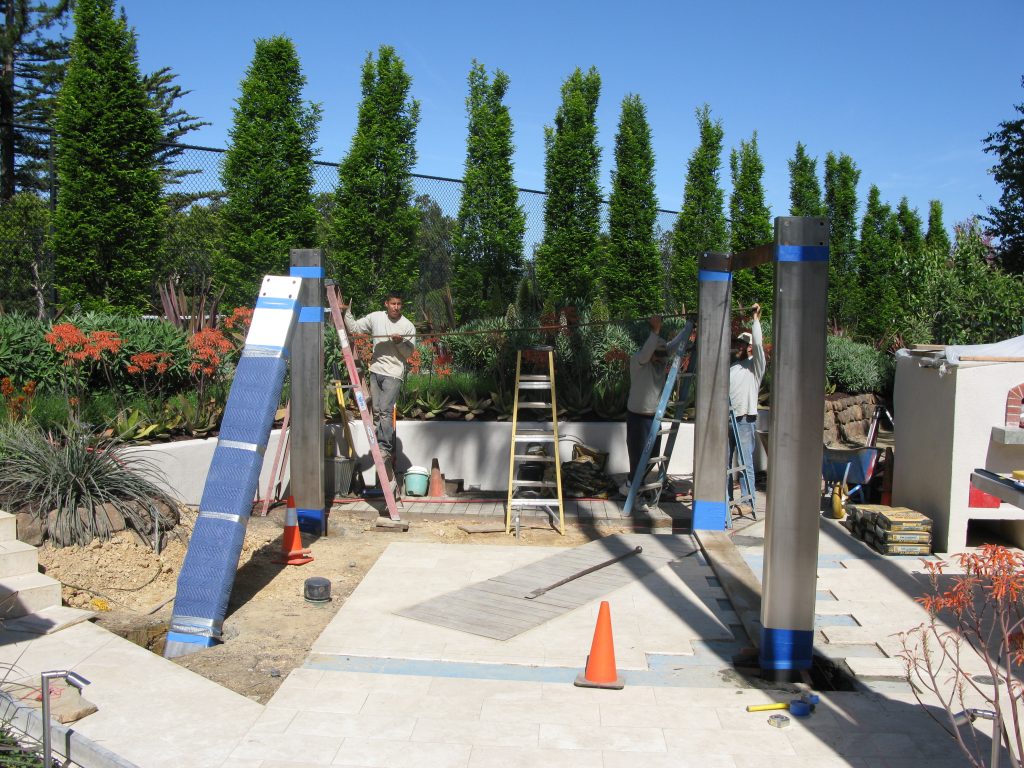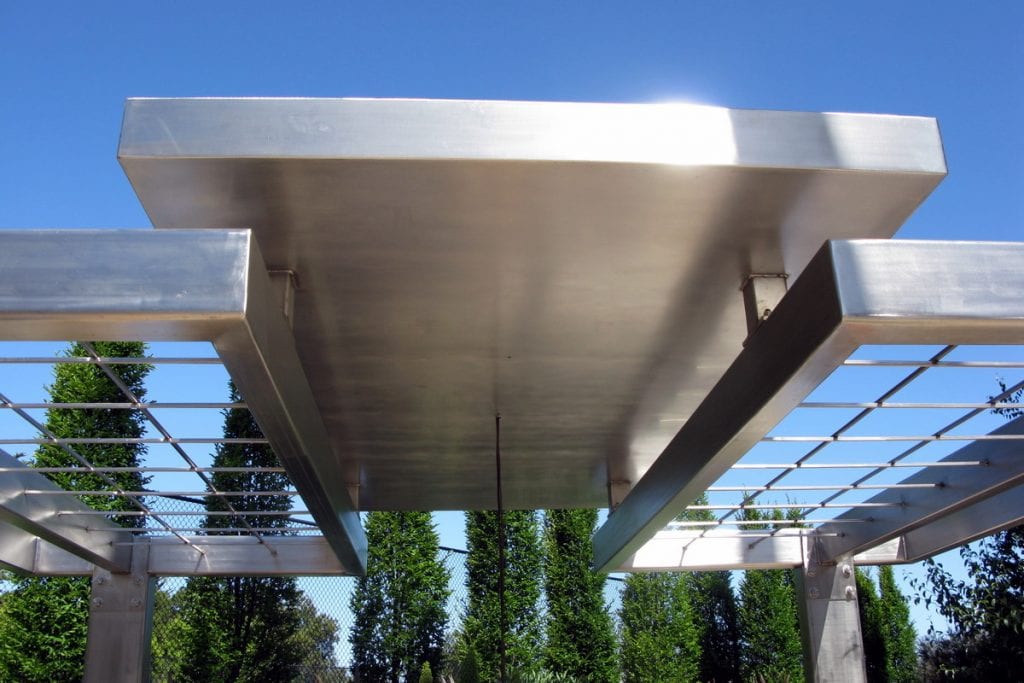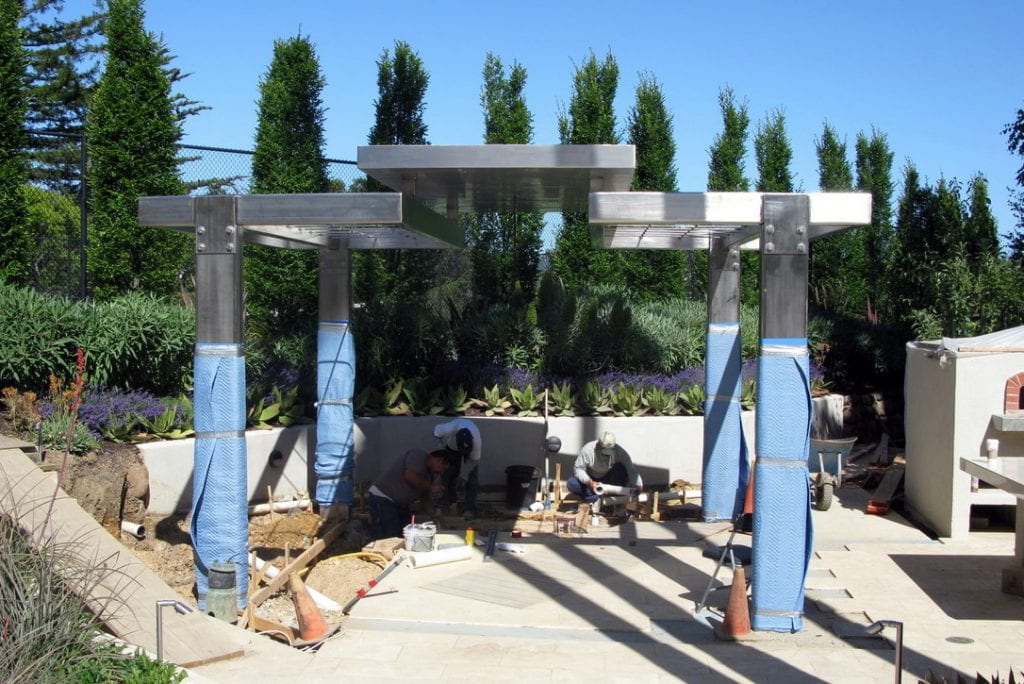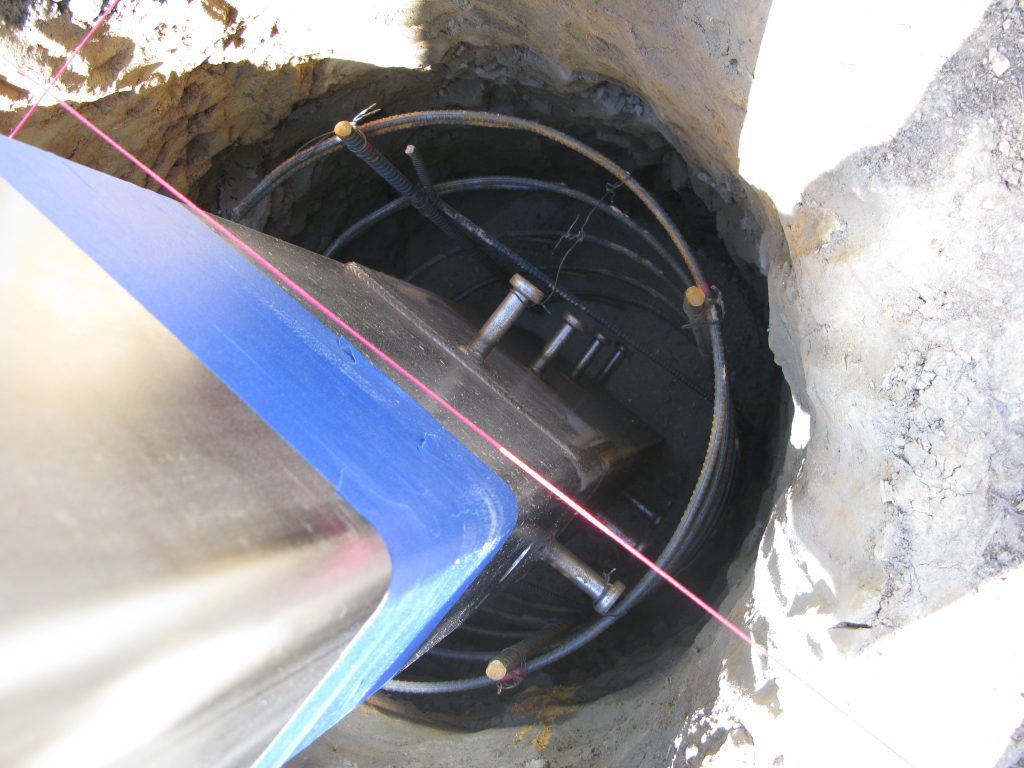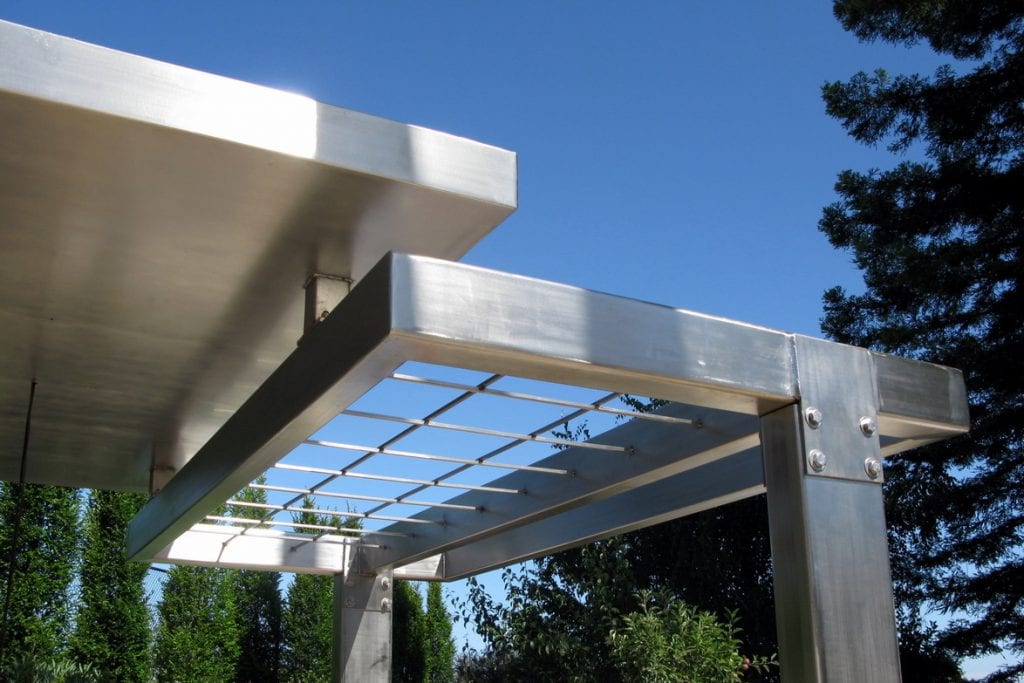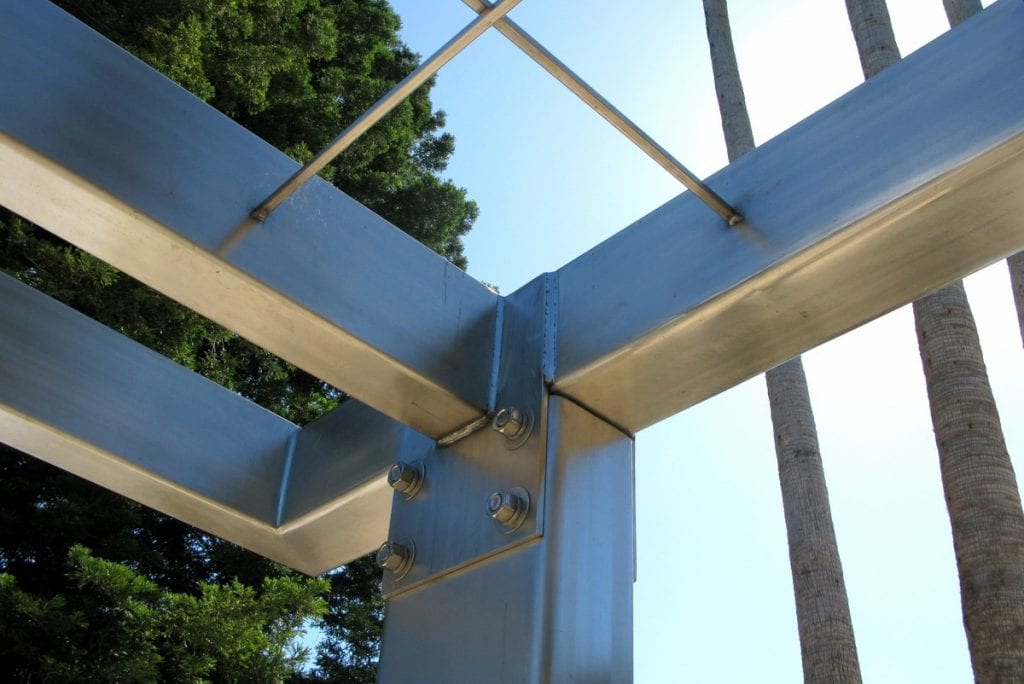Description
A custom stainless steel lounge structure was built as part of a substantial landscaping project at a single-family residence in Los Gatos, CA. Structural engineering services included gravity and seismic analyses, member sizing, connection detailing and foundation design.
The structure utilizes a cantilevered column system with concrete drilled pier foundations. The roof consists of two cantilevered outer panels, which support an elevated, simply-supported central panel. All field connections were designed as bolted connections to avoid the high cost associated with field welding.
Highlights
- Landscape Architect: Zeterre
- Fabricator: Archie Held

