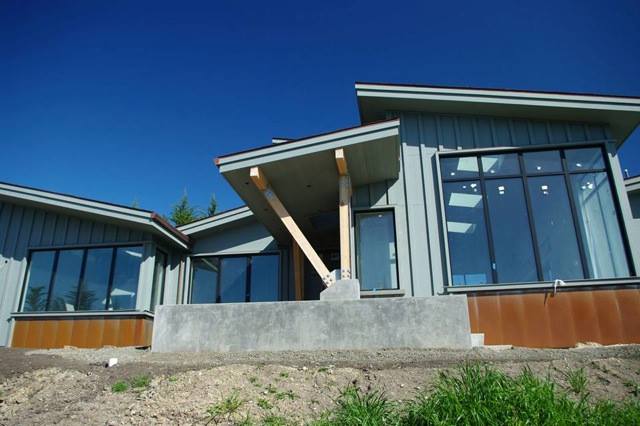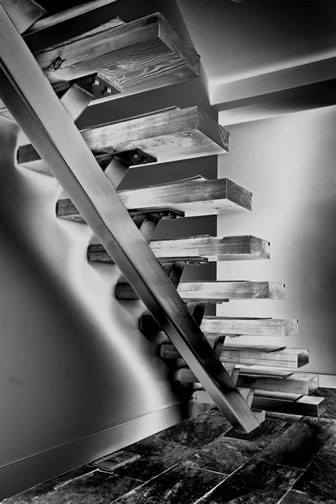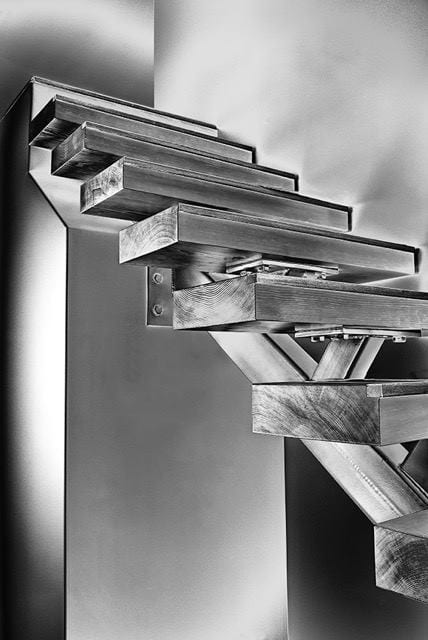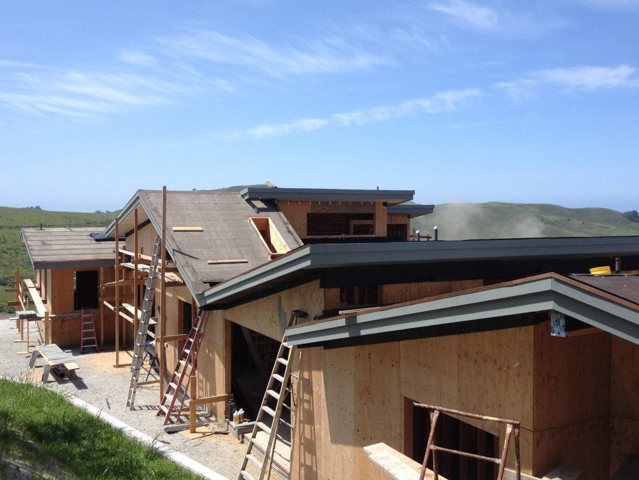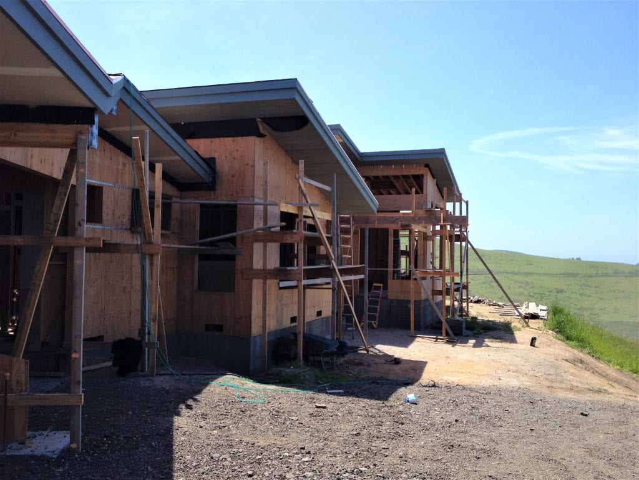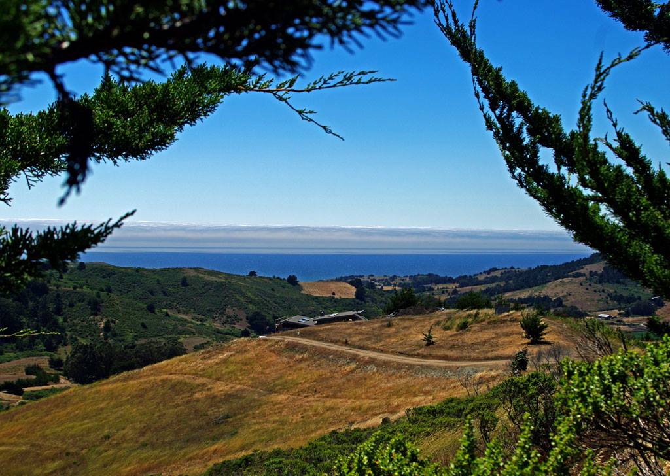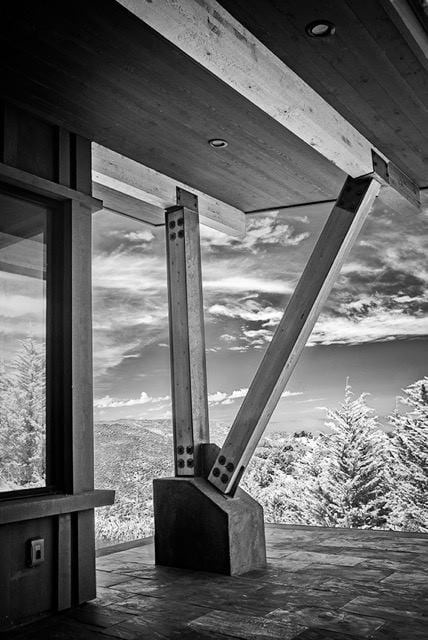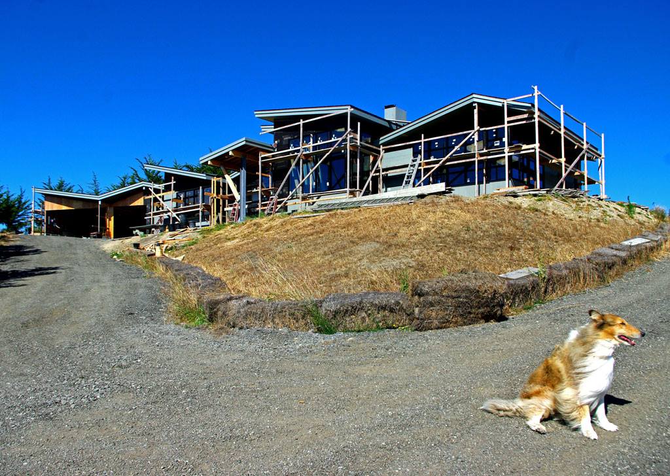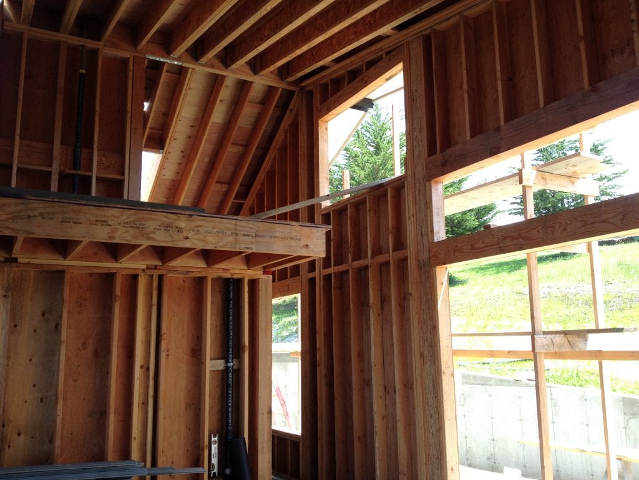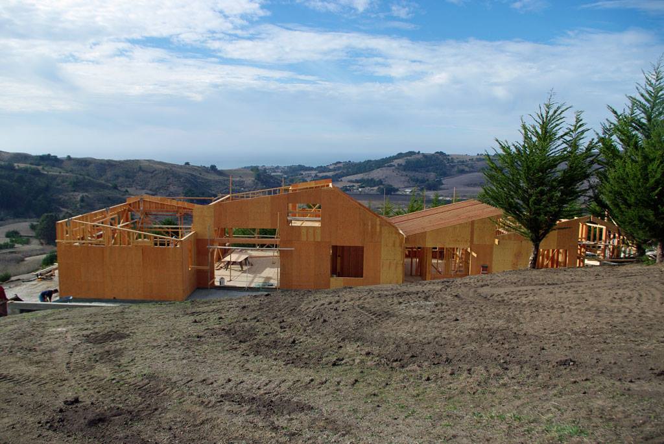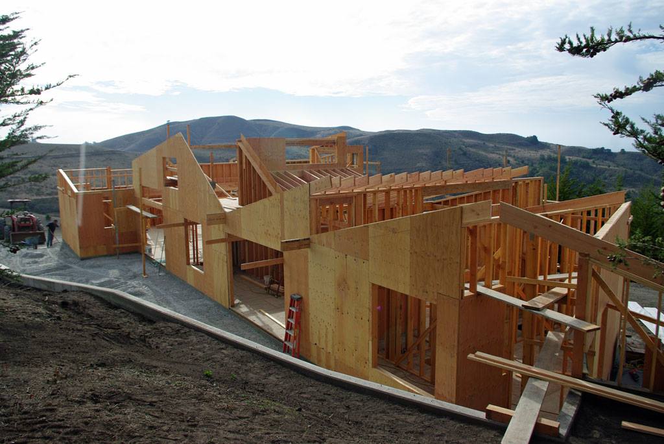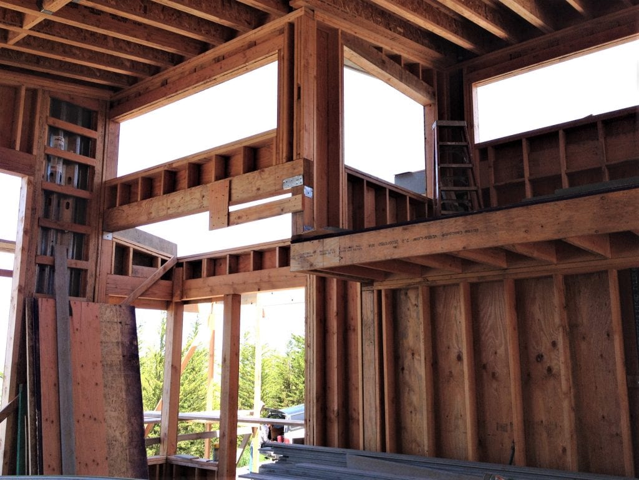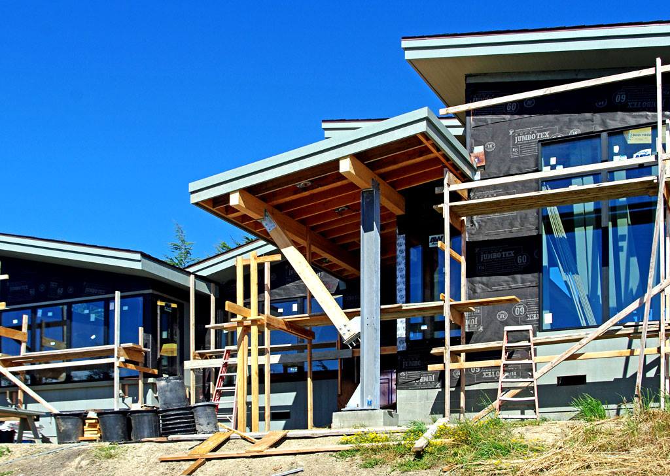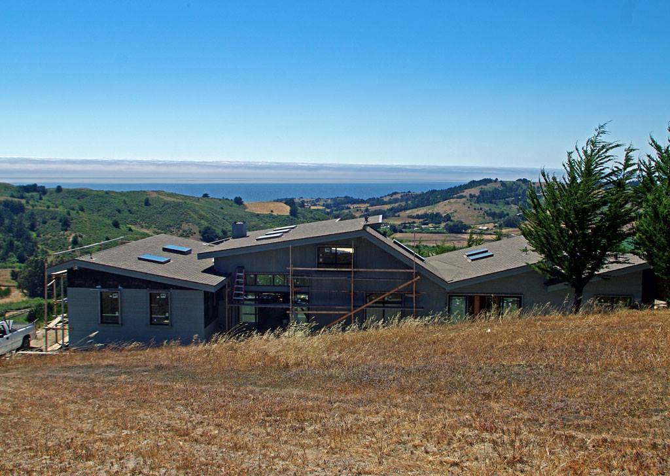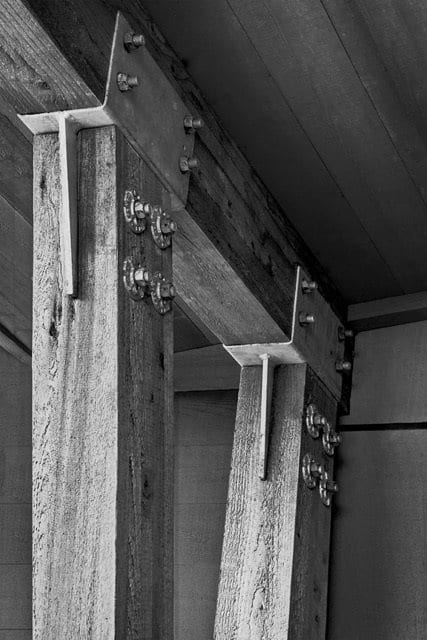Description
This project is a new wood-framed, single-family residence nestled into the hills of San Gregorio, California with stunning views of the Pacific Ocean and the surrounding landscape. One of a few projects successfully approved by the California Coastal Commission within the San Mateo coastal corridor, the project incorporates several green architectural and structural features and is able to function off the grid.
Due to the presence of highly expansive soils at the site, the building is founded on a concrete drilled pier and grade beam foundation system. The complicated roof profile and unique entry canopy presented several engineering challenges. The main vertical wide flange column of the entry canopy is designed to carry all lateral load as a cantilevered column. The asymmetrical nature of the canopy also induces sustained moment into the column under normal gravity loading conditions.
Highlights
- Occupancy: single-family residential
- 1-story
- Architect: 2vDesign

